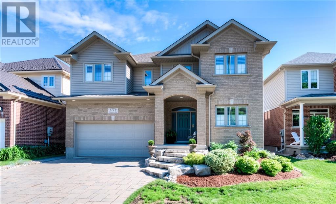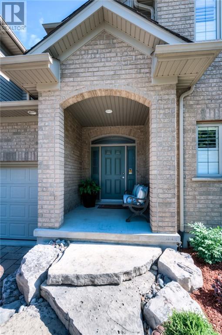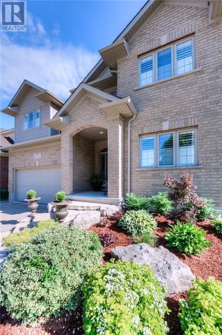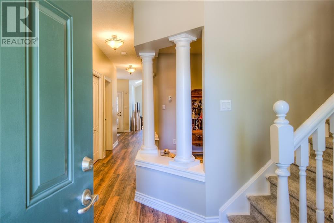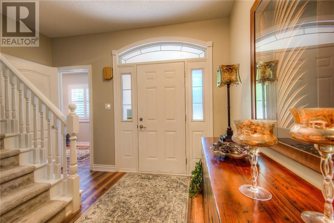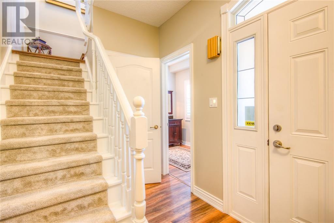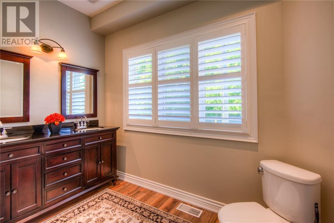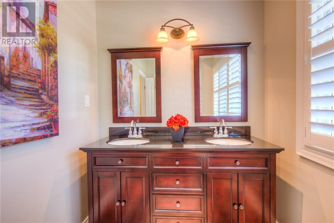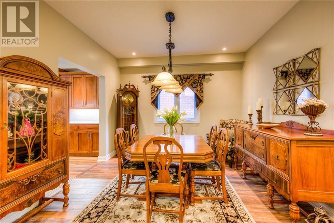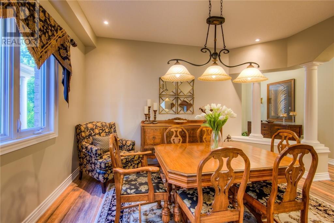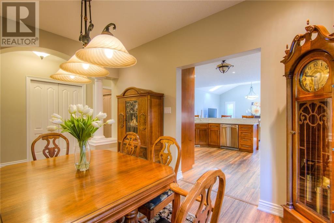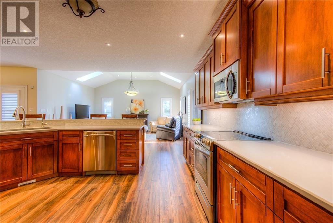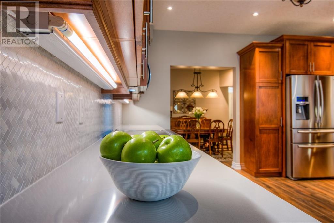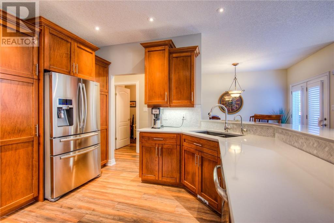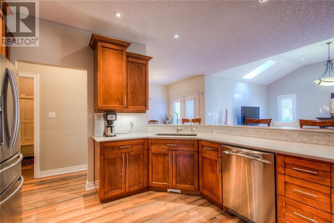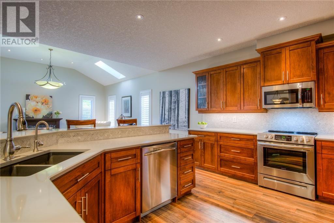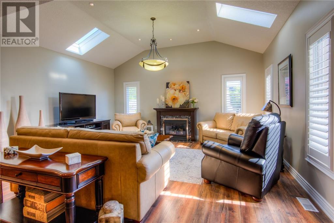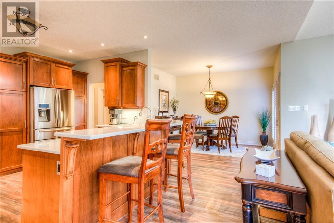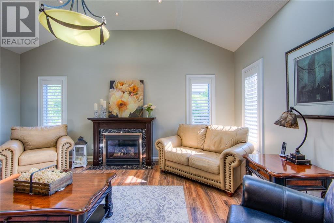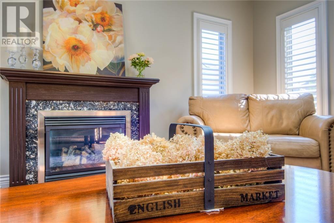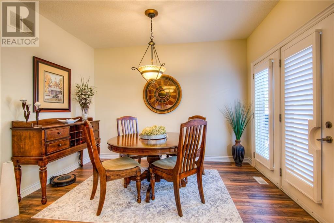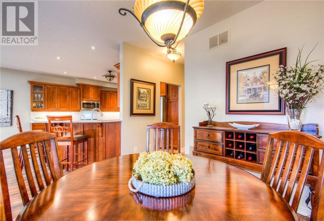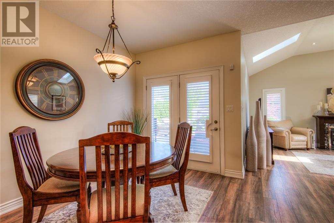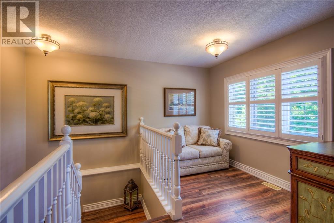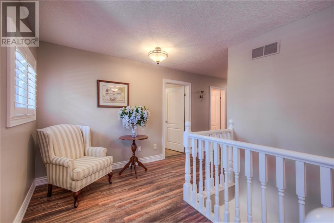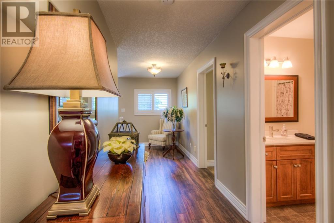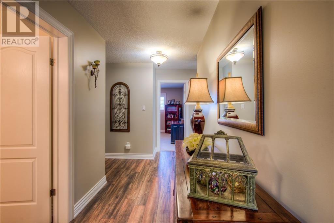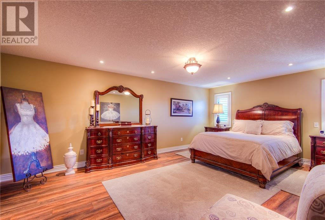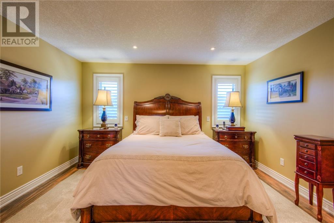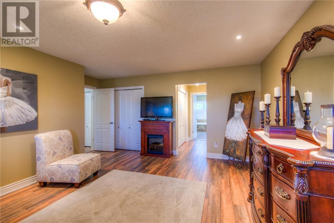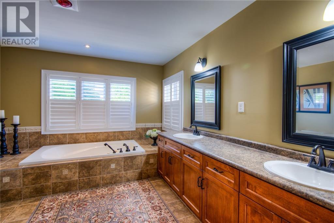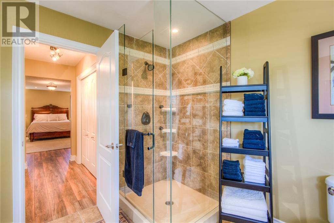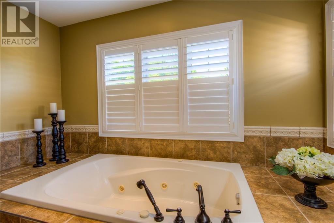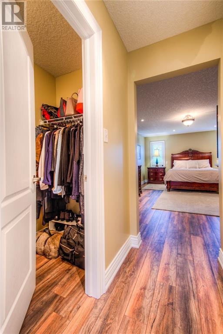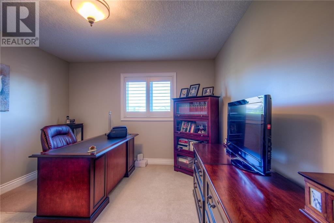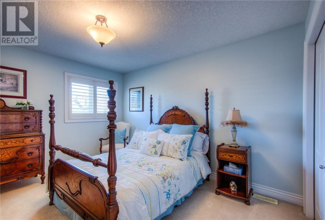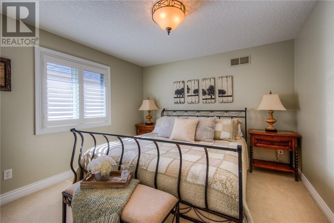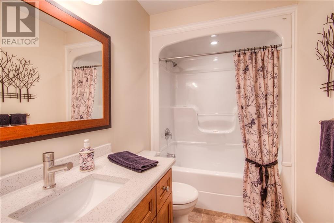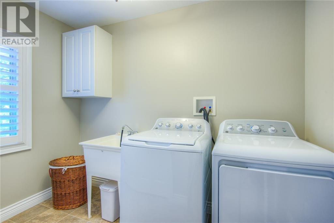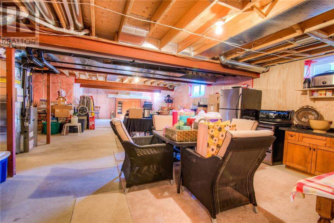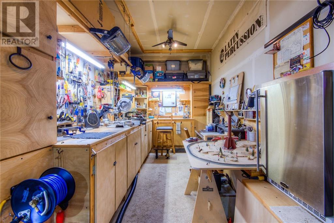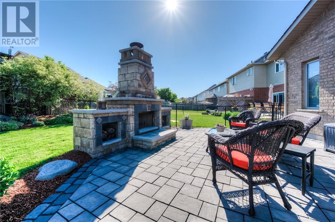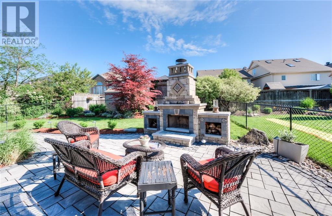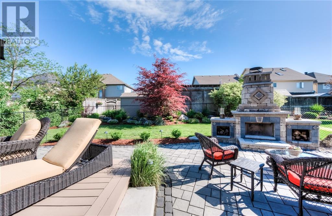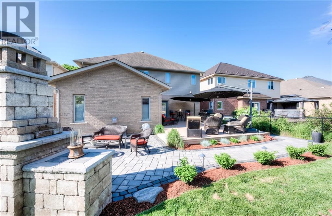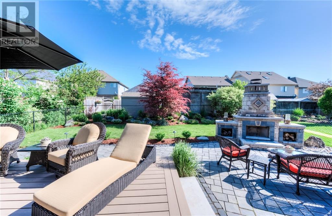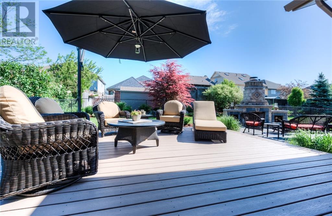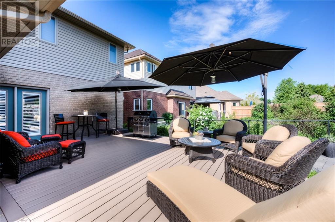*NEW PRICE* St. Jacobs Stunner! Here is a meticulously kept 4 bedroom, 3 bathrooms stately move-in ready home. Upon entry to the foyer, you are greeted with new flooring consistent throughout and natural light flowing from front to back. The dining room is open from the hallway and direct access to a kitchen fit for entertaining. Beautiful quartz countertops, a stylish backsplash, stainless steel appliances are just a few of the tasteful updates to be appreciated. Enjoy breakfast in the dinette, and enjoy the sunshine that floods in from the great room skylights. The great room has a gas fireplace and many windows fitted with custom California shutters. Upstairs, there is a computer nook on the landing, and further down the wideset hallway are three generous bedrooms and a master that checks off every box. The 5 piece ensuite is how you do it. A soaker jetted tub, an oversized shower, and his and her vanities complete the relaxing oasis. A laundry room and 4 piece bathroom complete the upper floor. Despite all the interior highlights, will you ever leave the backyard? Twenty bucks says your bubble of 10 will be over every night! A high-quality deck (better than Trex) offers spaces for the BBQ and sitting areas. The show-stopping certified outdoor fireplace truly is something to see! Perennial gardens worthy of a garden tour could make this the best yard in town. The hobbyist will gawk at the insulated garage workshop. Book a SAFE, private showing today! (id:4069)
Address
1117 PRINTERY Road
List Price
$925,000
Property Type
Single Family
Area
Ontario
Sub-Area
St Jacobs
Bedrooms
4
Bathrooms
3
Floor Area
2,896 Sq. Ft.
Year Built
2007
MLS® Number
30824494
Listing Brokerage
PEAK REALTY LTD.
Basement Area
Full (Unfinished)
Postal Code
N0B2N0
Zoning
Residential
Site Influences
Public Transit
Features
Double width or more driveway, Paved driveway, Sump Pump, Automatic Garage Door Opener
